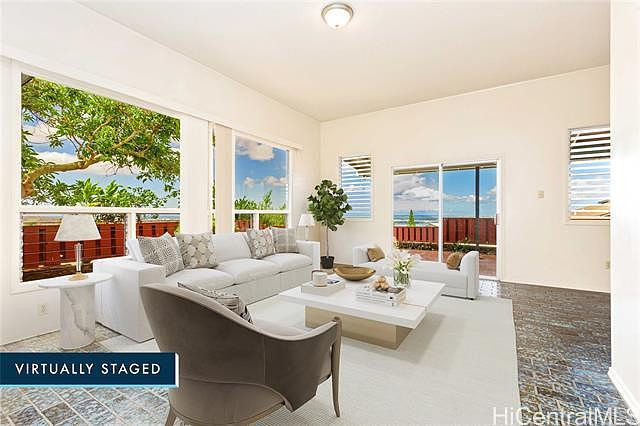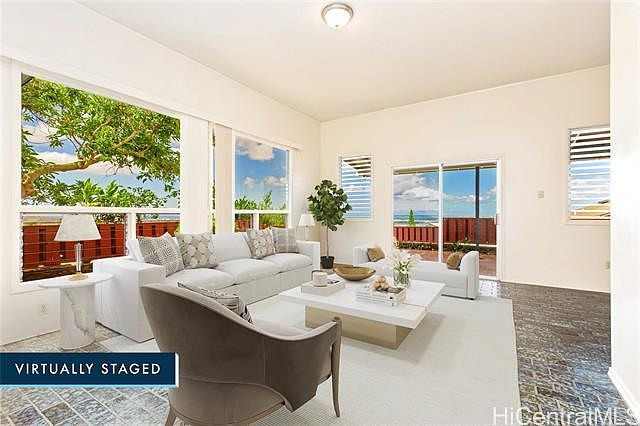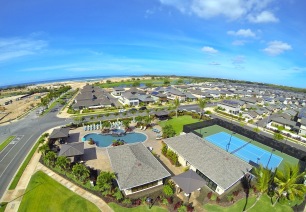Overview
Additional Property Info
- Disclosures
- Non Resident Owner, Property Disclosure Stmt
- Days on Market
- 36
- Elementary School
- ALVAH SCOTT
- Flood Zone
- Zone D
- High School
- Aiea
- Middle/Junior School
- Aiea
- Property Condition
- Above Average, Average
- Roof
- Aluminum/Steel, Asphalt Shingle
- Tax Amount
- $625
- Tax Assessed Value
- $1,306,900
- Tax Assessed Value Improvements
- $238,500
- Tax Assessed Value Land
- $1,068,400
- Topography
- Down Slope, Level
- Utilities
- Cable, Connected, Internet, Public Water, Telephone, Underground Electricity
- Zoning
- 04 - R-7.5 Residential District
Location (Also shows similar listings) Get Directions
Loading map...
 Courtesy of Steven H Lau, Lau & Associates, LLC.
Courtesy of Steven H Lau, Lau & Associates, LLC.
Based on information from the Multiple Listing Service of HiCentral MLS, Ltd. Information is deemed reliable but not guaranteed. Copyright 2025 by HiCentral MLS, Ltd.
Some of the active listings appearing on this site may be listed by other REALTORS®. If you are interested in those active listings, our company may represent you as the buyer's agent. If the active listing you are interested in is our company's active listing, you may speak to one of our agents regarding your options for representation.





























