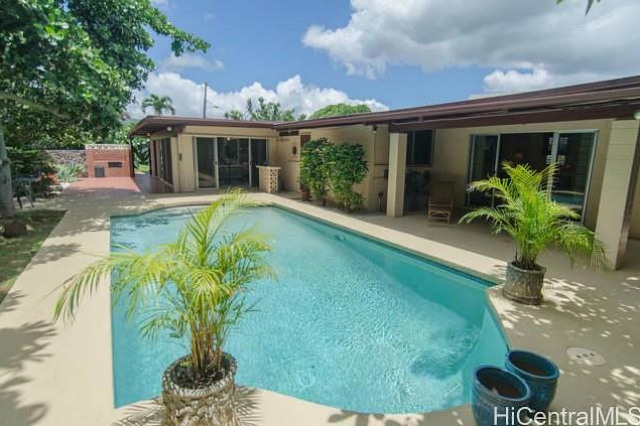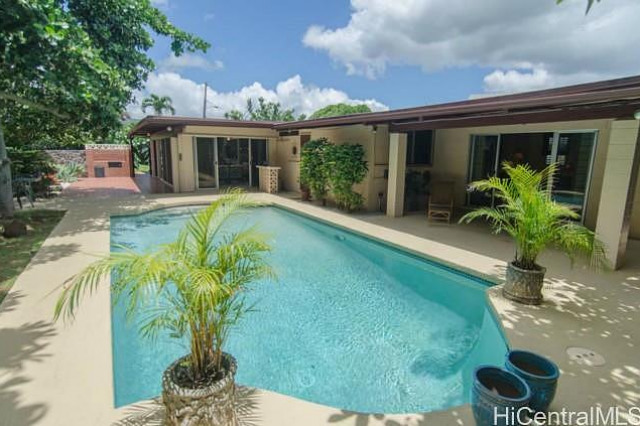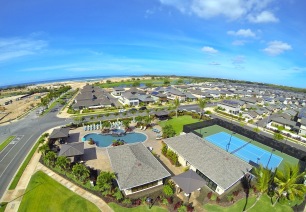Overview
Additional Property Info
- Active Continue To Show Date
- 04/01/2015
- Disclosures
- 1031 Exchange, Property Disclosure Stmt, Relative of Licensee
- Days on Market
- 43
- Elementary School
- Makalapa
- Flood Zone
- Zone D
- High School
- Radford
- Middle/Junior School
- Aliamanu
- Property Condition
- Above Average
- Roof
- Composition
- Tax Amount
- $212
- Tax Assessed Value
- $725,900
- Tax Assessed Value Improvements
- $188,200
- Tax Assessed Value Land
- $537,700
- Topography
- Level
- Utilities
- Cable, Connected, Internet, Overhead Electricity, Public Water, Telephone
- Zoning
- 05 - R-5 Residential District
Location (Also shows similar listings) Get Directions
Loading map...
 Courtesy of Diane M Anderson, Sundance Realty.
Courtesy of Diane M Anderson, Sundance Realty.
Based on information from the Multiple Listing Service of HiCentral MLS, Ltd. Information is deemed reliable but not guaranteed. Copyright 2025 by HiCentral MLS, Ltd.
Some of the active listings appearing on this site may be listed by other REALTORS®. If you are interested in those active listings, our company may represent you as the buyer's agent. If the active listing you are interested in is our company's active listing, you may speak to one of our agents regarding your options for representation.




























