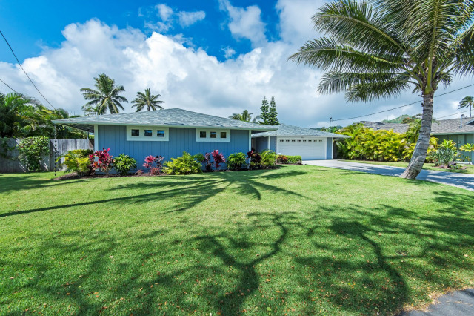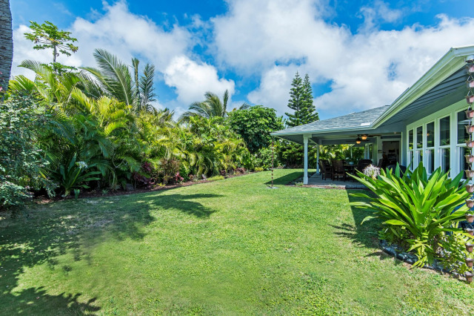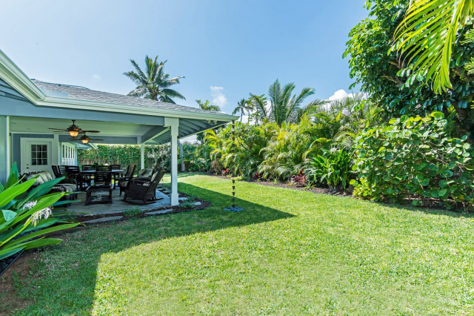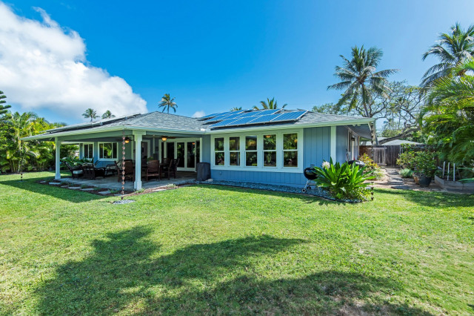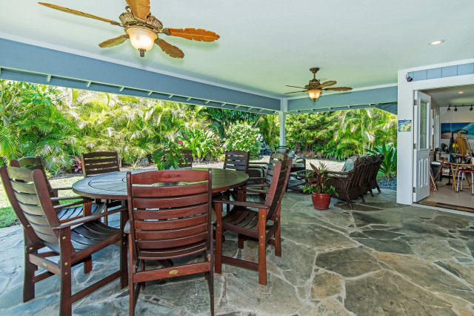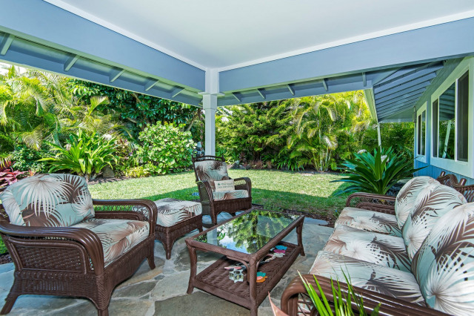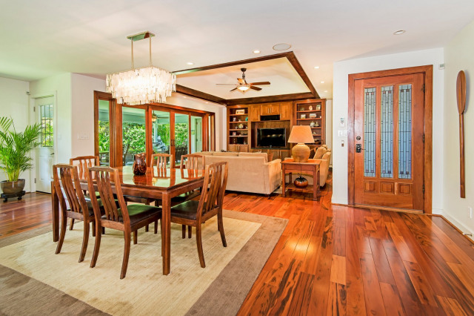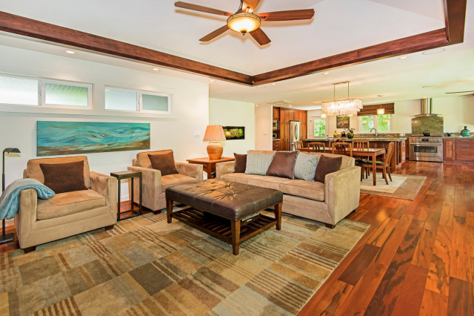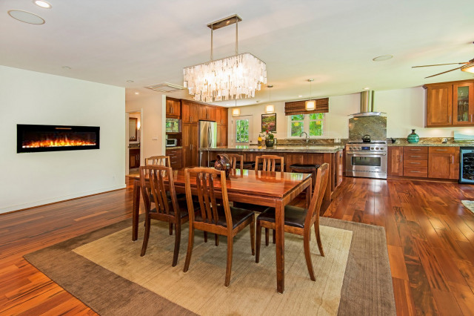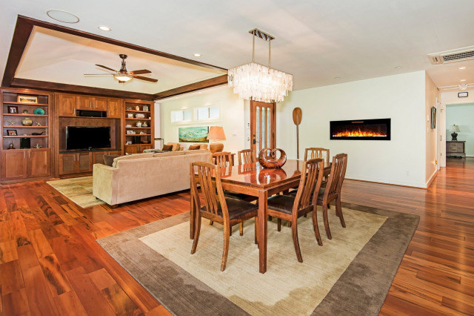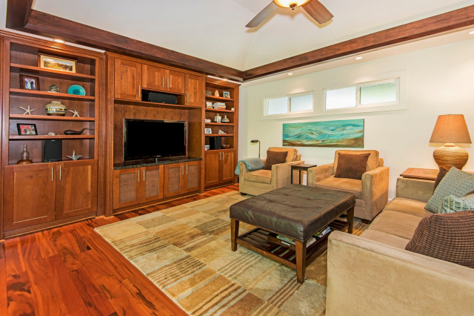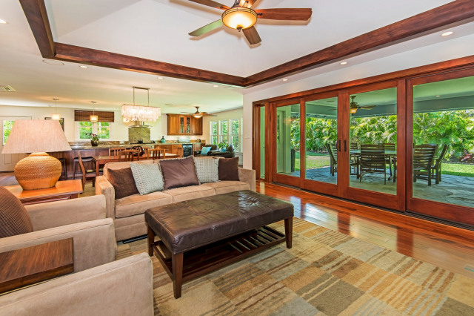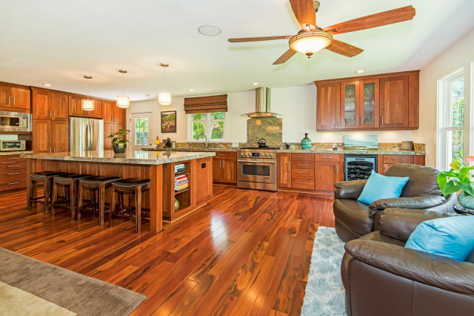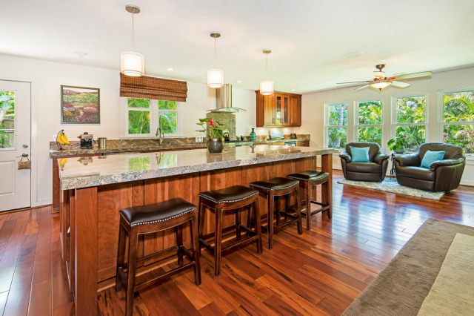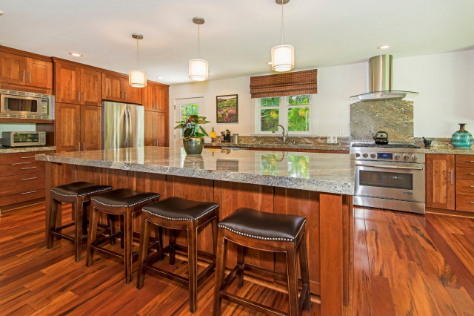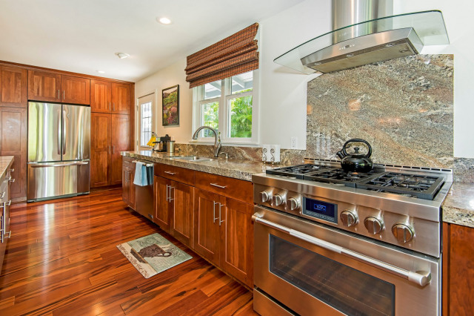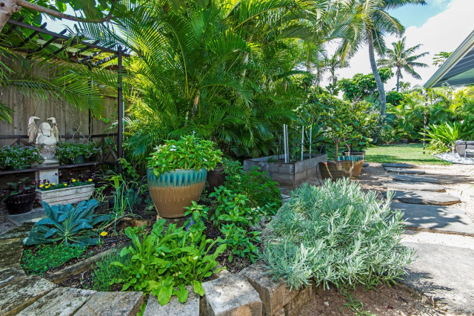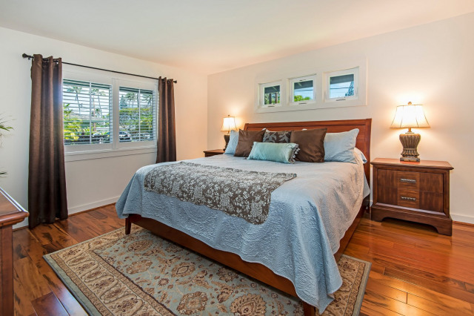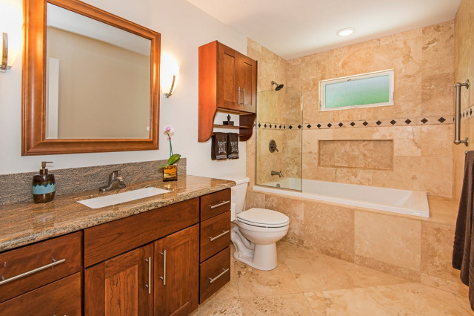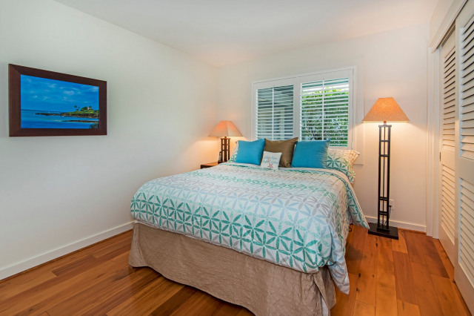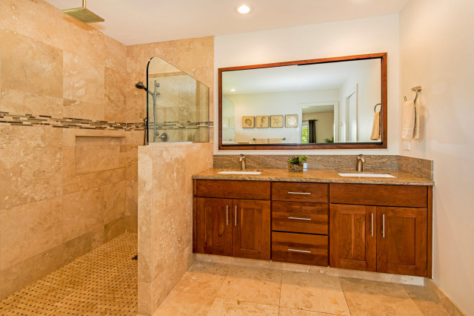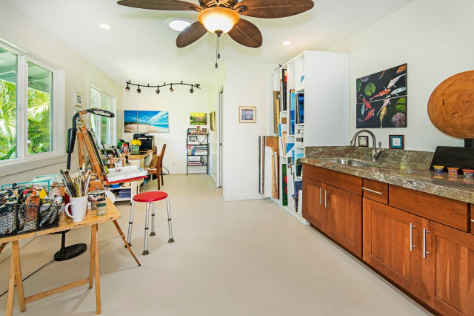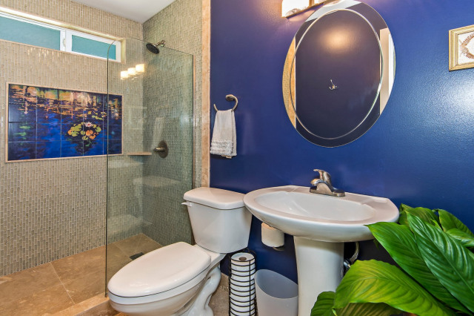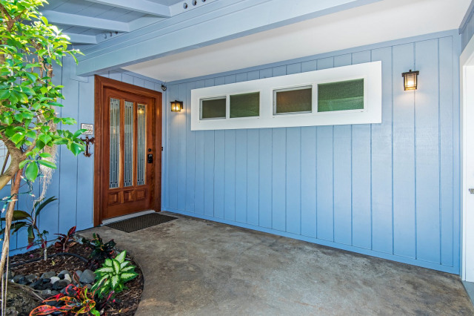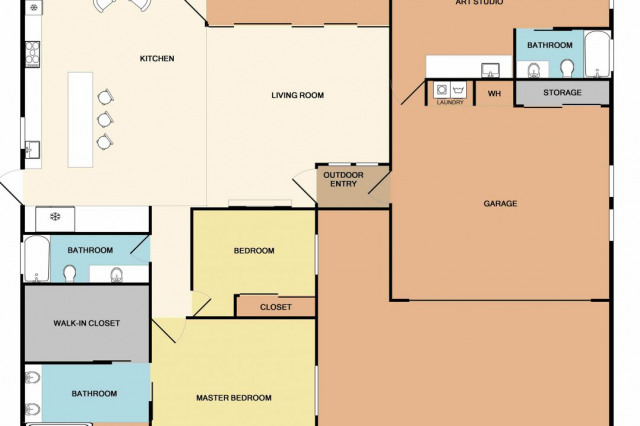This special residence is located in a coveted Kailua neighborhood and was completely remodeled like new in 2013 with all the bells & whistles and high end appointments. This one-level double walled home on a flat lot offers a host of architectural features that make it a unique and desirable home. Upon entering through the Cherry Art Deco front door, you will find a welcoming open floor plan with clean lines ideal for gatherings and also low maintenance. The stainless steel chef’s kitchen features custom Thomasville Cherry Shaker cabinets and an oversized double granite island with extra storage. Dry bar with wine cooler located near a bay of windows offers an inviting space to read or sip a glass of wine. Enjoy watching birds and butterflies from your kitchen window in the garden setting with a dedicated area for raised beds and fruit tree gardening. Fully fenced and private backyard with an outdoor shower, plus an attached artist studio off the lanai with full bath offers many options.
Additional fine features of this home include a vaulted living room ceiling with specialty lighting and custom designed built-in Thomasville Cherry cabinetry, a contemporary electric fireplace, gorgeous Tiger Wood flooring, fully owned PV system with Net Metering, cassette/split AC’s, security system, surround sound speakers, double paned tinted windows, and plantation shutters. The master bedroom with en suite bath showcases a large travertine walk-in rain shower and walk-in closet, while the second bath has a soaking tub and granite/travertine finishes. The large covered bluestone lanai is perfect for entertaining and overlooks a pondless fountain.
Simply elegant AND just a short walk to watch beautiful sunrises - only 9 houses from Kailua Beach! Also conveniently located close to elementary school, restaurants, shopping, MCBH and H-3 access.
SPECIAL FEATURES:
- Stainless Steel Chef's kitchen features custom Thomasville Cherry Shaker cabinets and a large double granite island. Lots of extra storage in the pantry wall and on the island. Also features Pull-out drawers, Cutlery drawer dividers, pullout Spice cabinet, and Kitchen Aid Mixer housing cabinet with rising shelf.
* Six burner Jenn Air gas stove and convection oven.
* Jenn Air Dishwasher
* LG French Door Refrigerator with automatic ice maker
* Built-in Panasonic Microwave
* Garden setting with a dedicated area for raised bed and fruit tree gardening where you can watch birds and butterflies from your kitchen window.
- Dry bar with glass cabinets and a wine cooler near a bay of windows creates a relaxing area to read or enjoy a glass of wine.
- Living room has a vaulted ceiling with specialty lighting and custom designed built-in Thomasville Cherry cabinetry.
- Contemporary electric fireplace adds ambience with or without the heat.
- Tiger Wood flooring
- Milgard and Pella double-paned tinted windows
- Master bedroom en suite with plantation shutters and a large travertine walk-in rain shower and walk-in closet. Double vanity. Granite counters, travertine floors.
- Large covered bluestone lanai with two ceiling fans and a pondless fountain. Pet door leads out to backyard.
- Second bath with soaking tub, travertine floors and granite counters
- Easy close toilet seats
- Artist Studio with full bath and two solar tubes providing natural lighting. Connected to a two-car garage with additional storage, and could serve in many other capacities.
- LG Washer and Dryer located in garage with sink and storage
- Ceiling fans
- Dimmer Switches
- Surround Sound Wired Stereo
- Security System
- Sensor Lighting outside
- Sprinkler System in front yard
- Outdoor Shower
- Fully owned PV system with 41 panels, Net Metering and Cassette/Split AC
- Flat lot with abundant parking
- Close to elementary school, restaurants, shopping, MCBH and H-3 access.
- Separate list provided upon request for sale of furniture, artwork, smoker, grill, etc. Offers welcomed.
 Courtesy of Cynthia Nash, Hawaii Life Real Est. Brokers.
Courtesy of Cynthia Nash, Hawaii Life Real Est. Brokers.
Based on information from the Multiple Listing Service of HiCentral MLS, Ltd. Information is deemed reliable but not guaranteed. Copyright 2025 by HiCentral MLS, Ltd.
Some of the active listings appearing on this site may be listed by other REALTORS®. If you are interested in those active listings, our company may represent you as the buyer's agent. If the active listing you are interested in is our company's active listing, you may speak to one of our agents regarding your options for representation.
 Courtesy of Cynthia Nash, Hawaii Life Real Est. Brokers.
Courtesy of Cynthia Nash, Hawaii Life Real Est. Brokers.

