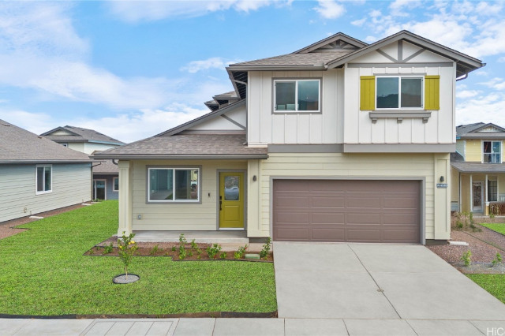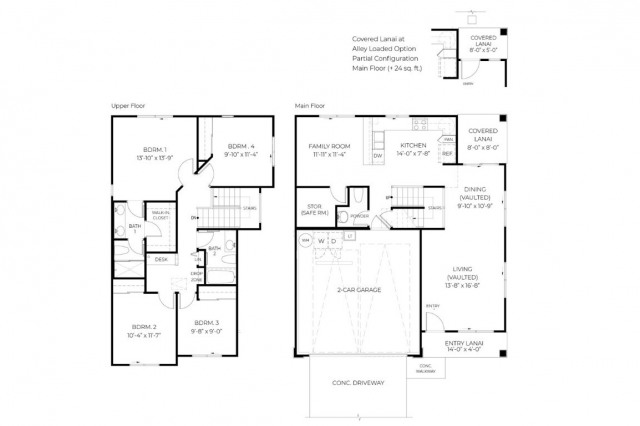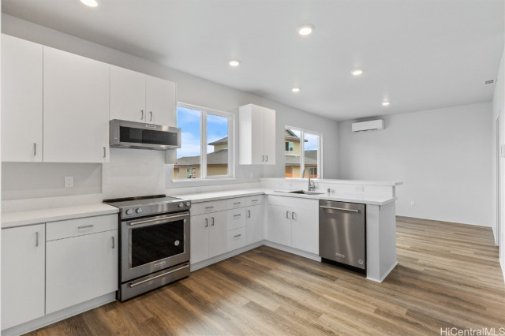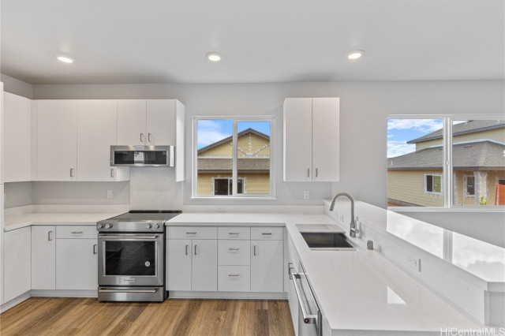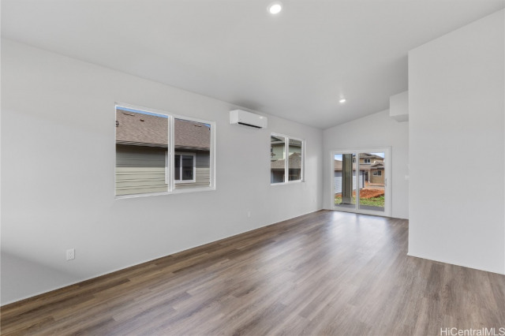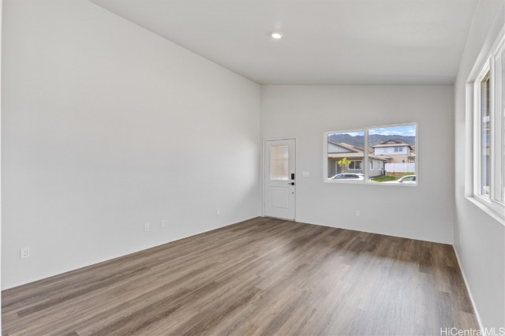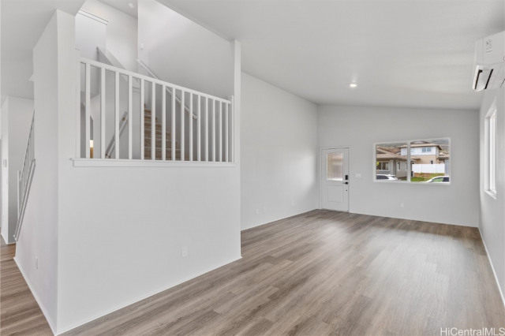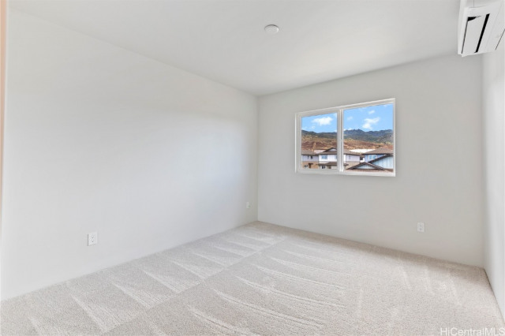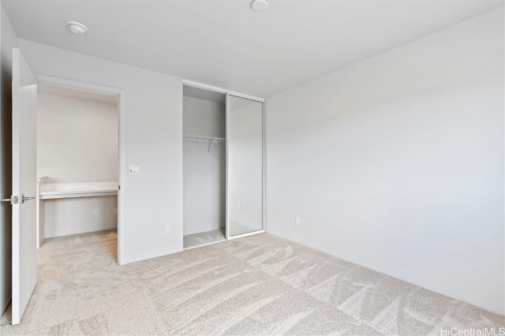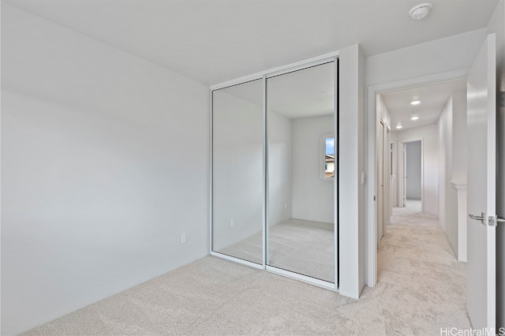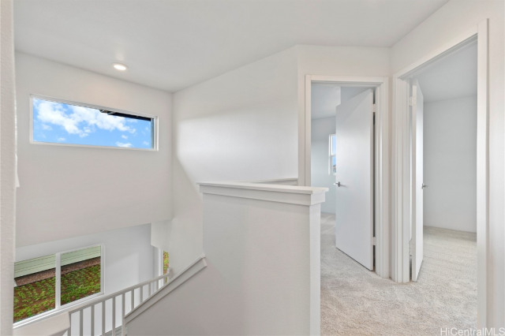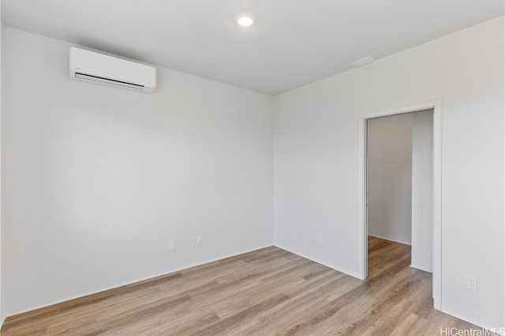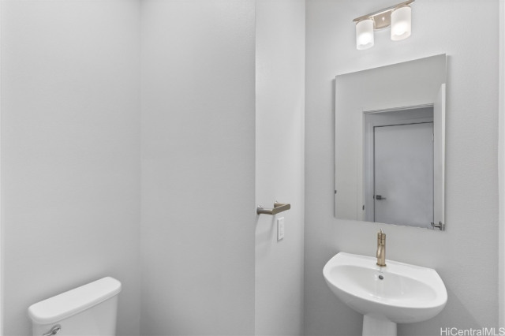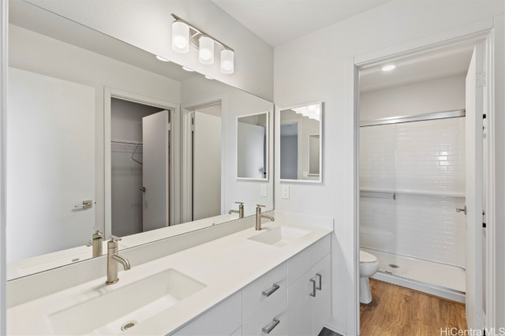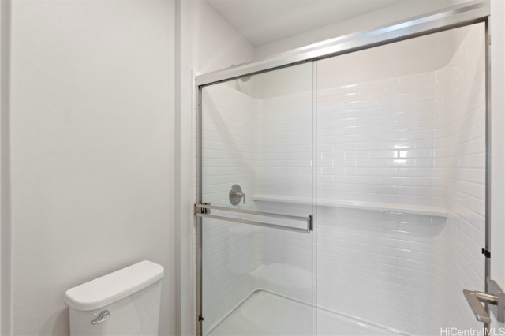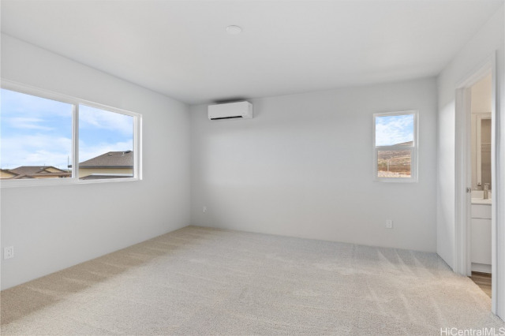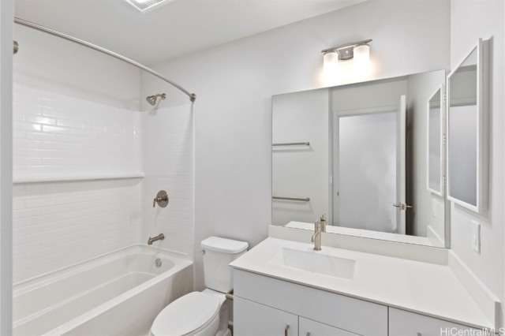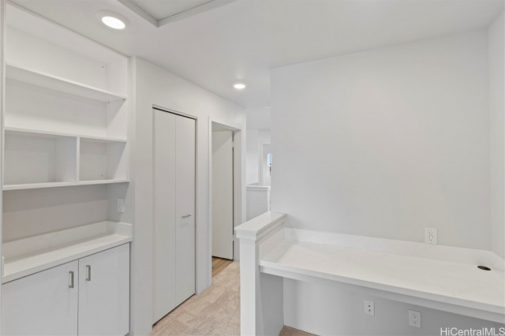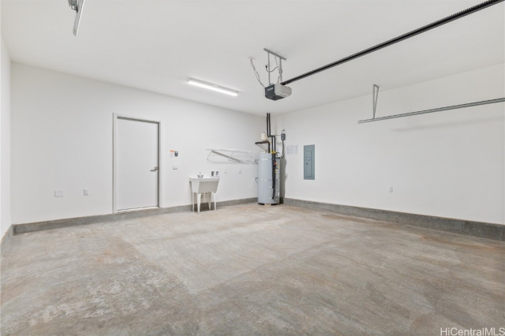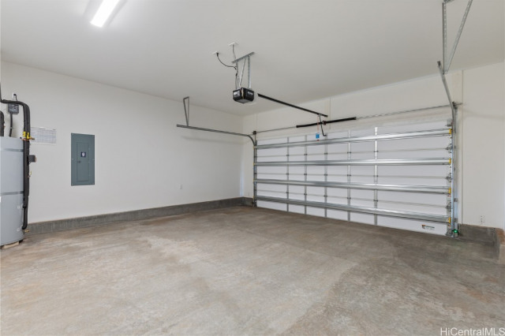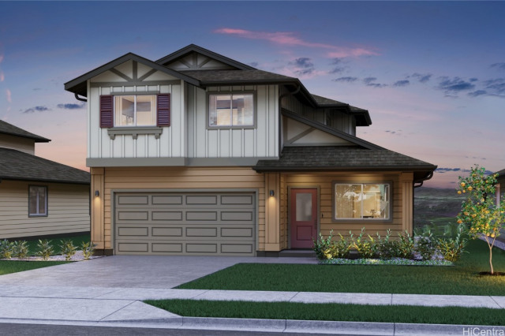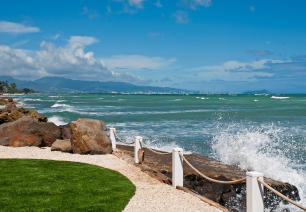Overview
Location (Also shows similar listings) Get Directions
Loading map...
Similar Listings View All

Kapolei, HI
CALL
3 bed 2 baths
1,512 sqft

Kapolei, HI
CALL
3 bed 2 baths
1,512 sqft

Kapolei, HI
CALL
4 bed
1,996 sqft

Kapolei, HI
$1,313,010
4 bed
2,000 sqft

Kapolei, HI
$1,120,325
4 bed
1,754 sqft

Kapolei, HI
CALL
4 bed 3 baths
2,000 sqft

Kapolei, HI
$1,288,010
4 bed 3 baths
2,000 sqft

Kapolei, HI
$1,117,325
4 bed 2 baths
1,754 sqft
 Courtesy of Kendall K Suga, D R Horton Hawaii, LLC.
Courtesy of Kendall K Suga, D R Horton Hawaii, LLC.
Based on information from the Multiple Listing Service of HiCentral MLS, Ltd. Information is deemed reliable but not guaranteed. Copyright 2025 by HiCentral MLS, Ltd.
Some of the active listings appearing on this site may be listed by other REALTORS®. If you are interested in those active listings, our company may represent you as the buyer's agent. If the active listing you are interested in is our company's active listing, you may speak to one of our agents regarding your options for representation.

