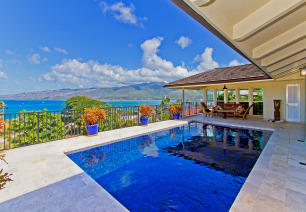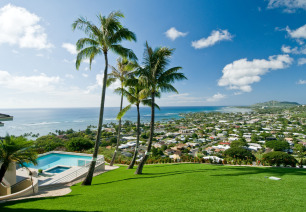Overview
Additional Property Info
- Active Continue To Show Date
- 07/03/2021
- Disclosures
- Licensed Owner, Listor Owner, Pet on Property, Property Disclosure Stmt
- Days on Market
- 32
- Elementary School
- Koko Head
- Fee Purchase
- $2,780,000
- Flood Zone
- Zone D
- High School
- Kaiser
- Middle/Junior School
- Niu Valley
- Property Condition
- Above Average
- Roof
- Other
- Tax Amount
- $517
- Tax Assessed Value
- $1,771,000
- Tax Assessed Value Improvements
- $328,600
- Tax Assessed Value Land
- $1,442,400
- Topography
- Level
- Utilities
- Cable, Connected, Internet, Public Water, Sewer Fee, Telephone, Underground Electricity, Water
- Zoning
- 03 - R10 - Residential District
Location (Also shows similar listings) Get Directions
Loading map...
 Courtesy of Edgar P Miner, Edgar P. Miner Realty.
Courtesy of Edgar P Miner, Edgar P. Miner Realty.
Based on information from the Multiple Listing Service of HiCentral MLS, Ltd. Information is deemed reliable but not guaranteed. Copyright 2024 by HiCentral MLS, Ltd.
Some of the active listings appearing on this site may be listed by other REALTORS®. If you are interested in those active listings, our company may represent you as the buyer's agent. If the active listing you are interested in is our company's active listing, you may speak to one of our agents regarding your options for representation.
























