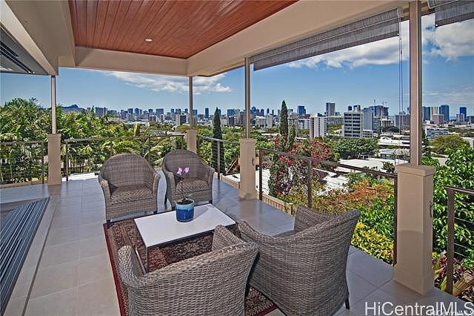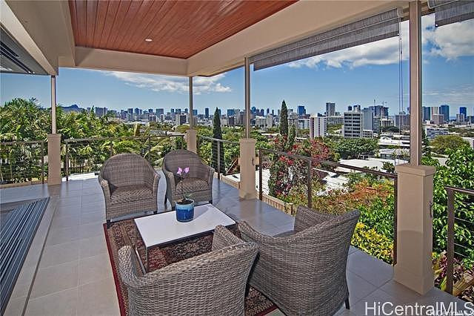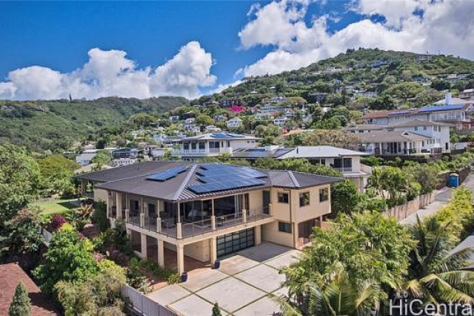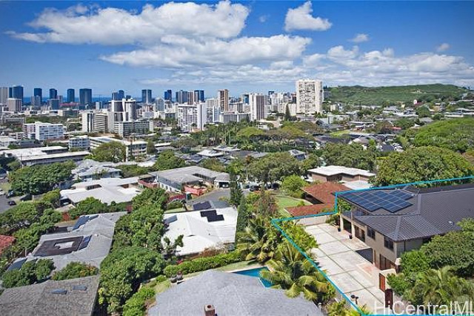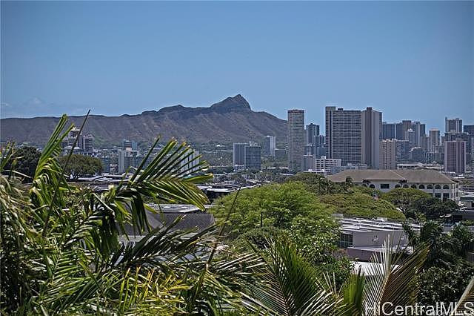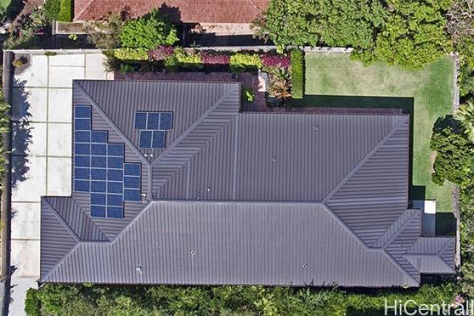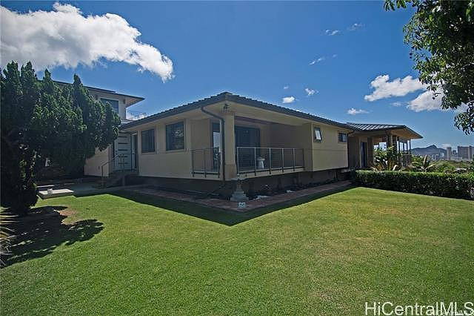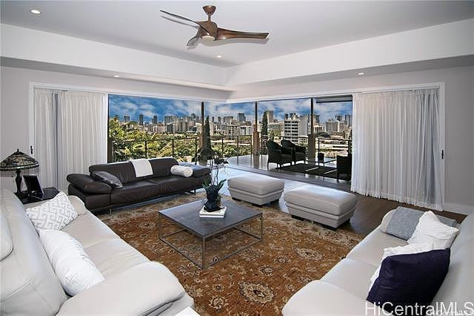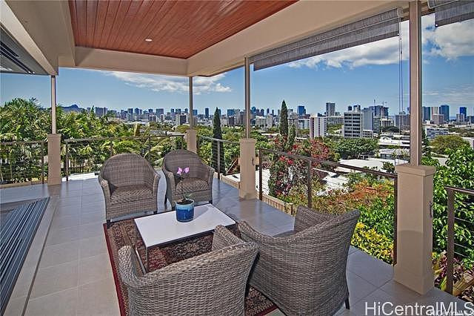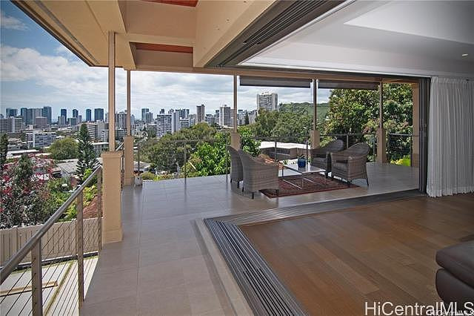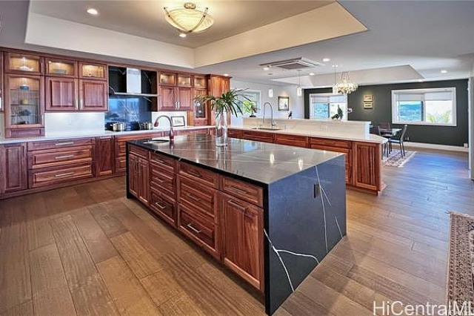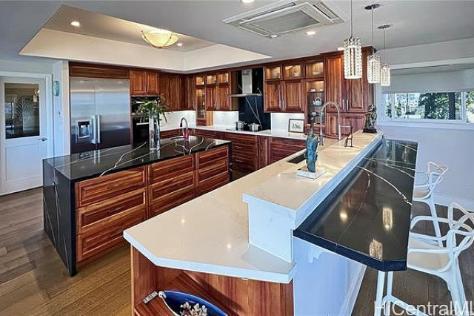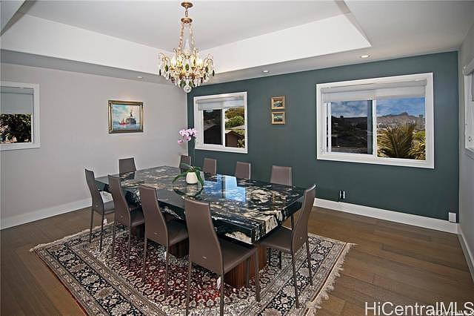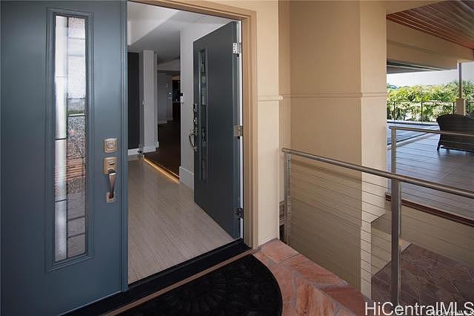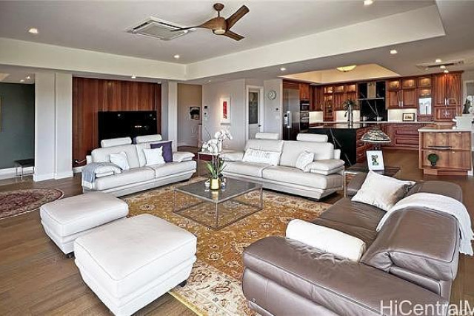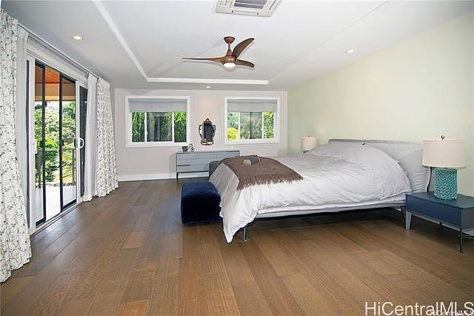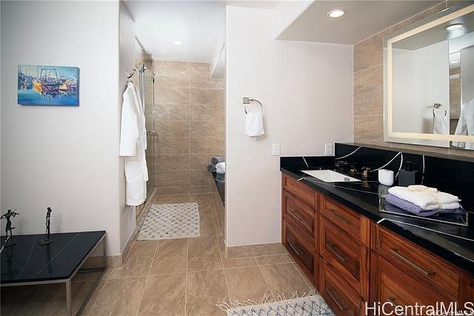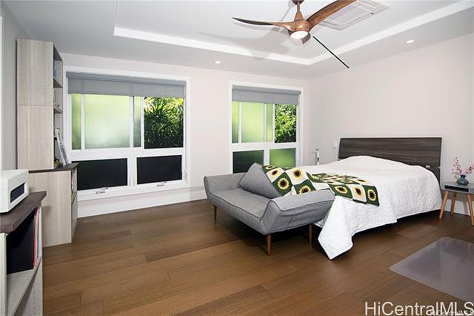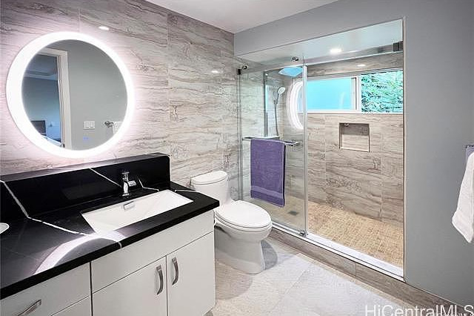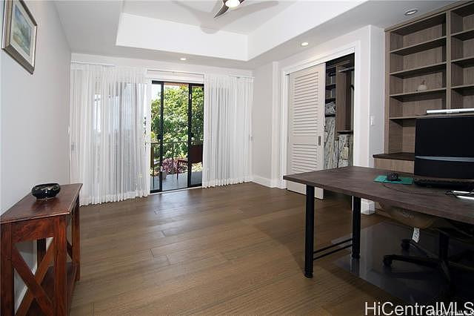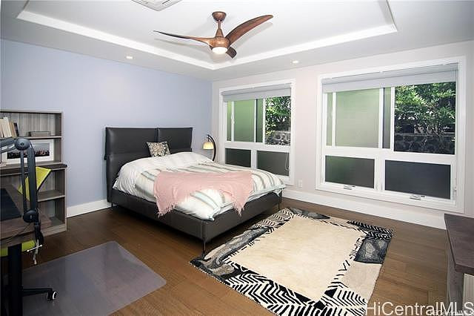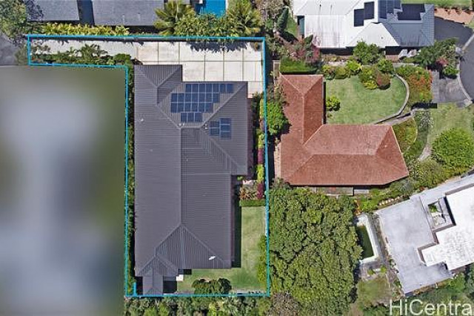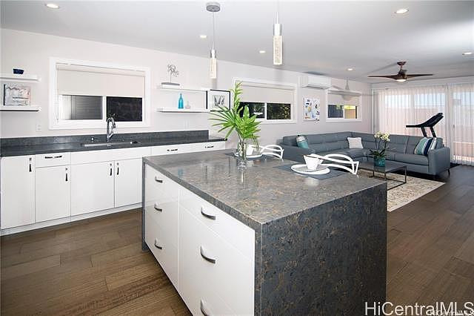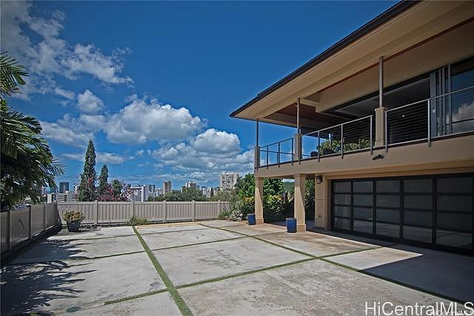Overview
Majestic, sophisticated, island style home only 5 years young. Beautifully appointed, custom-built home designed by Architect Roy Yamamoto. This luxurious property boasts 4 bedrooms and 4 baths on the second floor, and a 1 bedroom, 1 bath in-law suite with a separate entrance on the first floor. Enjoy panoramic Honolulu skyline views from the expansive second floor lanai, leading to the elegant primary bedroom. The home features a professionally designed kitchen with Koa cabinetry, top of the line appliances, and Eucalyptus hardwood flooring. There is a 28 panel photovoltaic system for energy efficiency and the cul-de-sac property is fenced with a gated driveway entrance for privacy and security. Youâll be close to Punahou, UH, shopping and the downtown area. A wonderful hidden gem in the heart of Honolulu. See Virtual Tour.
Property Details
- Amenities
- Bedroom on 1st Floor, Landscaped, Maids/Guest Qrters, Patio/Deck, Storage, Wall/Fence
- Construction Materials
- Concrete, Double Wall, Masonry/Stucco, Slab, Steel Frame
- Flooring
- Ceramic Tile, Hardwood
- Location
- Corner, Cul-De-Sac
- Neighborhood
- Ualakaa
- Parking Features
- 3 Car+, Garage
- Parking Total
- 5
- Property Frontage
- Other
- Property Type
- Single Family
- Security Features
- Gated Community, Video
- Garage Carport SqFt
- 583
- Living Area SqFt
- 4,287
- Lanai Open SqFt
- 649
- Roofed Other SqFt
- 368
- Total SqFt
- 5,304
- Status
- Active
- Stories
- 2
- View
- City, Diamond Head, Garden, Mountain, Ocean, Sunrise, Sunset
- Year Built
- 2019
Additional Property Info
- Disclosures
- Photovoltaic, Property Disclosure Stmt
- Days on Market
- 1
- Flood Zone
- Zone X
- Property Condition
- Excellent
- Roof
- Aluminum/Steel
- Tax Amount
- $869
- Tax Assessed Value
- $3,147,000
- Tax Assessed Value Improvements
- $1,159,900
- Tax Assessed Value Land
- $1,981,800
- Topography
- Gentle Slope
- Utilities
- Cable, Connected, Internet, Public Water, Sewer Fee, Telephone, Underground Electricity, Water
- Zoning
- 03 - R10 - Residential District
 Courtesy of Susan N Moore, HI Choice Realty.
Courtesy of Susan N Moore, HI Choice Realty.
Based on information from the Multiple Listing Service of HiCentral MLS, Ltd. Information is deemed reliable but not guaranteed. Copyright 2024 by HiCentral MLS, Ltd.
Some of the active listings appearing on this site may be listed by other REALTORS®. If you are interested in those active listings, our company may represent you as the buyer's agent. If the active listing you are interested in is our company's active listing, you may speak to one of our agents regarding your options for representation.
 Courtesy of Susan N Moore, HI Choice Realty.
Courtesy of Susan N Moore, HI Choice Realty.
