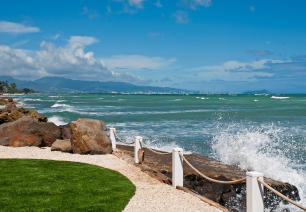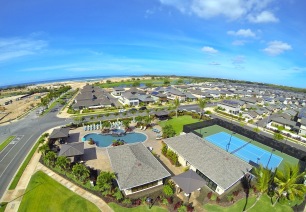Overview
HOME FOR THE HOLIDAYS! Priced Under Assessed Value...Now at ONLY $825,000! Big Beautiful Well Designed 2,549sf Home. ALL Rooms are spacious. Special feature includes 1-Bedroom & 1-Full Bath on the first floor (ground floor-no stairs). Covered Lanai for outdoor living & Extra Parking! IT'S ALL HERE! Open Airy Floorplan is Perfect for Entertaining! Lots of natural light with High Ceilings. Formal Living Rm, Formal Dining Rm, Fabulous Kitchen loaded w/cabinets & Eating bar! Plenty room for FRIENDS & FAMILY! Upstairs awaits a King Sized Master Bedrm Suite w/Private Bath & Custom Walk-in Closet. Plus 2 more Bedrooms and 1-Full Bath up. Bonus area w/built-in desk. EXTRA PARKING includes 2-Car Garage PLUS 1-Pull-thru Carport & Extra off street parking possible.
Property Details
- Amenities
- Bedroom on 1st Floor, Full Bath on 1st Floor, Landscaped, Patio/Deck, Wall/Fence
- Association Community Name
- Ke'alohi Kai/Ocean Pointe
- Association Fee
- $90
- Sold Date
- 01/07/2019
- Sold Price
- $815,000
- Construction Materials
- Above Ground, Concrete, Double Wall, Slab, Steel Frame
- Flooring
- Ceramic Tile, W/W Carpet
- Furnished
- Partial
- Location
- Inside
- Neighborhood
- Ocean Pointe
- Parking Features
- 3 Car+, Carport, Garage
- Parking Total
- 4
- Property Type
- Single Family
- Security Features
- Key
- Garage Carport SqFt
- 600
- Living Area SqFt
- 2,549
- Lanai Open SqFt
- 500
- Roofed Other SqFt
- 360
- Total SqFt
- 3,409
- Status
- Sold
- Stories
- 2
- Year Built
- 2006
Additional Property Info
- Active Continue To Show Date
- 11/28/2018
- Disclosures
- Property Disclosure Stmt
- Days on Market
- 84
- Flood Zone
- Zone D
- High School
- Campbell
- Property Condition
- Excellent
- Roof
- Composition
- Tax Amount
- $222
- Tax Assessed Value
- $842,200
- Tax Assessed Value Improvements
- $437,400
- Tax Assessed Value Land
- $404,800
- Topography
- Level
- Utilities
- Cable, Connected, Public Water, Sewer Fee, Underground Electricity
- Zoning
- 05 - R-5 Residential District
 Courtesy of Jeanne Frace, 20 Degrees North Real Estate.
Courtesy of Jeanne Frace, 20 Degrees North Real Estate.
Based on information from the Multiple Listing Service of HiCentral MLS, Ltd. Information is deemed reliable but not guaranteed. Copyright 2024 by HiCentral MLS, Ltd.
Some of the active listings appearing on this site may be listed by other REALTORS®. If you are interested in those active listings, our company may represent you as the buyer's agent. If the active listing you are interested in is our company's active listing, you may speak to one of our agents regarding your options for representation.
 Courtesy of Jeanne Frace, 20 Degrees North Real Estate.
Courtesy of Jeanne Frace, 20 Degrees North Real Estate.




























