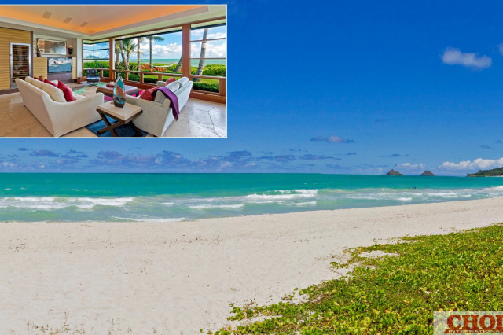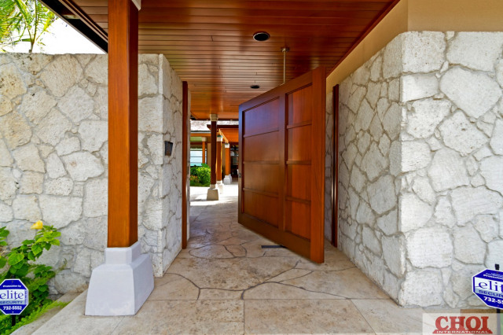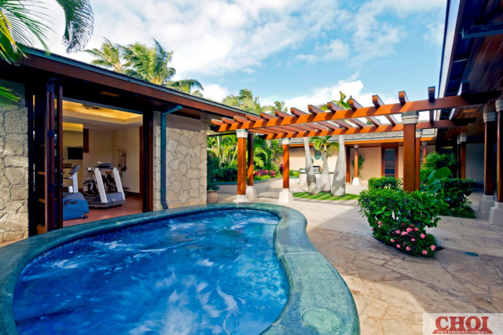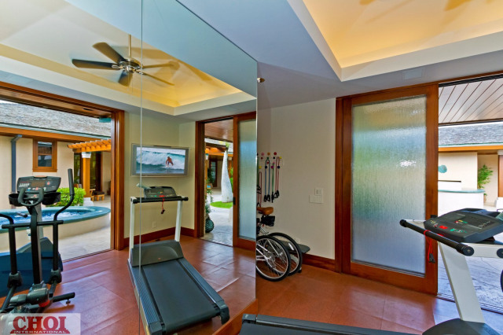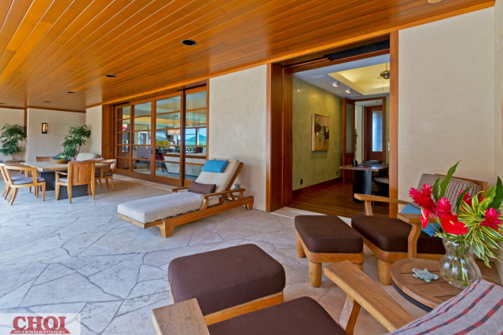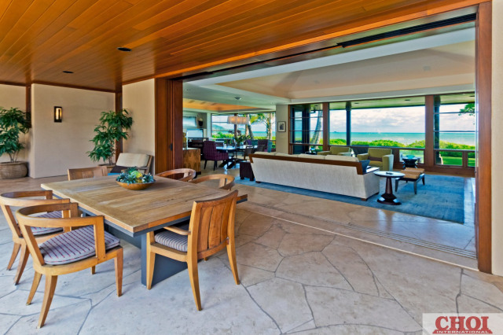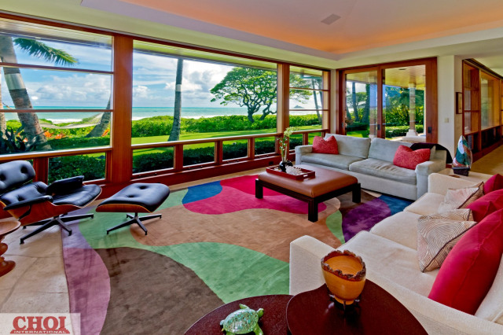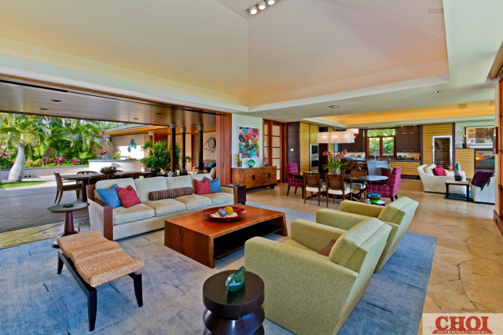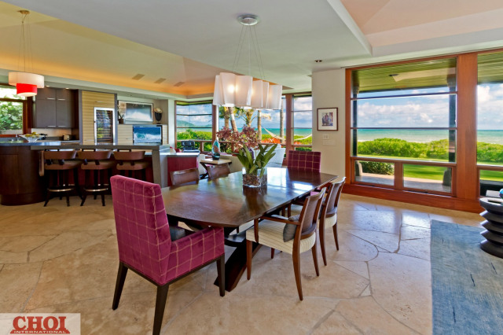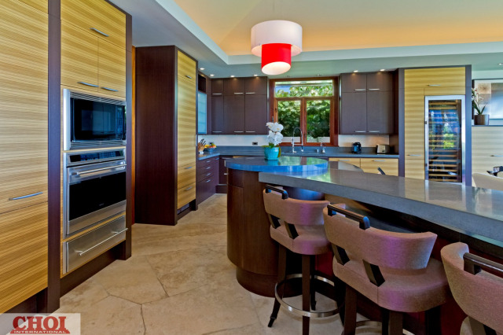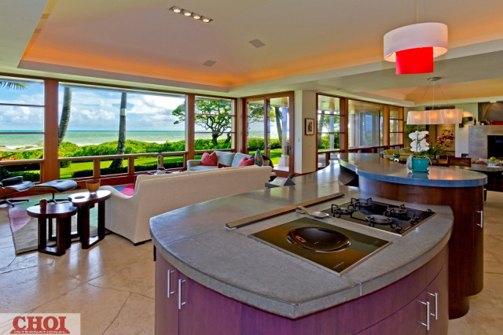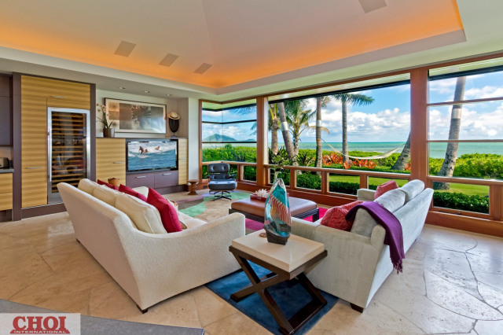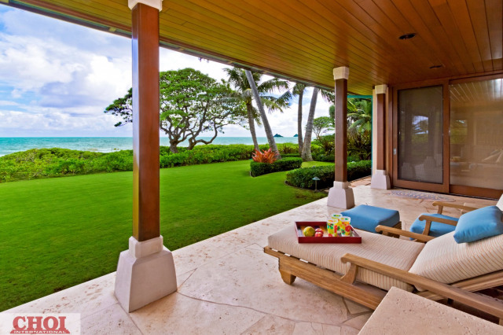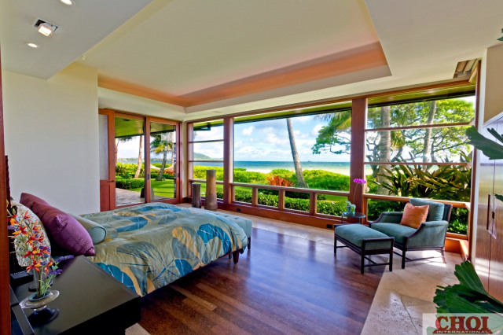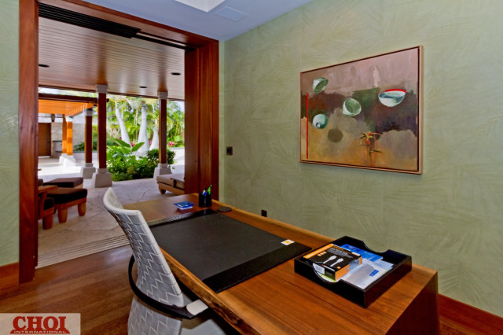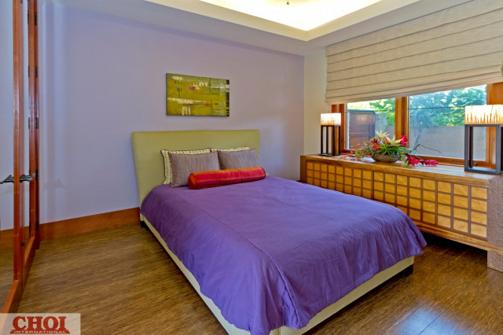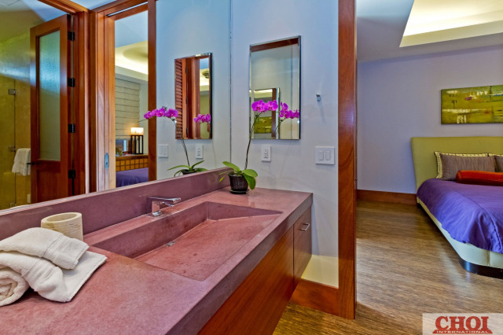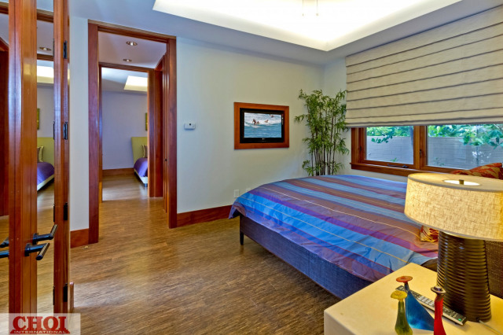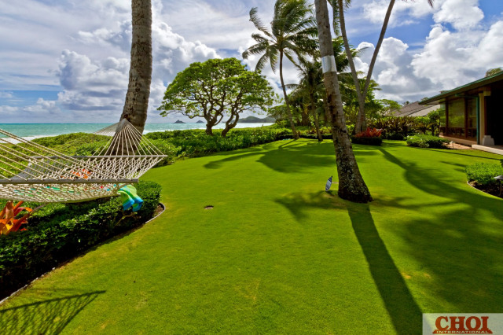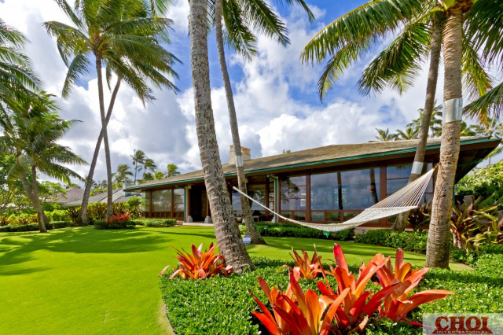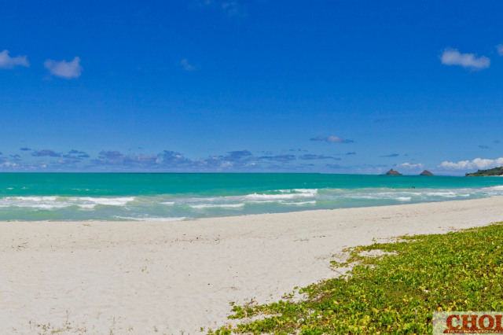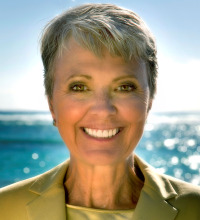Overview
A design masterpiece crafted by Max Guenther, AIA of Peter Vincent, AIA is located in the prestigious, and highly desirable Dune Circle enclave on Kailua Beach. Rarely available and the newest construction (2006) by Sutton Construction for Dune Circle beachfront. Filled with singular,      contemporary touches, the L-shaped home presents an open floor plan with a pivoting front entry gate that welcomes you to the courtyard, and becomes the front door to the house, reminiscent of the traditional Ossipoff Island style. As the gate swings open you can see across the courtyard and directly through the house to the turquoise ocean with white breaking reef waves. The tropically landscaped courtyard becomes an amazing entertainment activity area with spa (small pool), custom barbecue, dining area, seating & lounging, private gym, and covered overhangs for relaxing in the shade.Â
This home was designed to capture million dollar ocean views, with interior living spaces arranged for social interaction while enjoying seamless indoor / outdoor living at its finest. A custom concrete counter defines the gourmet kitchen area with details every cook would enjoy! Wine cooler and wine storage cabinets ready for large gatherings, or quiet dinner parties. An artistic gas fireplace adds warmth and contemporary flare complimenting the ocean views that are the focal point of the living room. For spectacular views of the beach & colorful panoramic sunrises, the entire master bedroom is fronted by windows - then step into your personal "resort spa" bathroom, or outdoor spa to begin your day.
- FRONT ENTRY: Custom pendulum African Mahogany Wooden Gate - intercom control, Custom Lava & stone driveway
- COURTYARD: Â Viking Gas Barbecue, lush tropical landscaping, Spa (small pool)
- KITCHEN: Sub Zero refrigerator with 2 Sub Zero freezer drawers, Miele Dishwasher, Sub Zero Wine Storage, Wolf Stainless Oven, Kuppersbusch 4 burner gas cook top with Induction glass ceramic heat wok kitchen Island, Dacor auto raising exhaust fan, Right side faucet sink with instant HOT water, Freeform Cement island with stained & polished concrete Lokahi Stone, Poggenpohl cabinets
- GREAT ROOM: Gas fireplace, Custom color design furnishings and rug, Expansive ocean views and courtyard views, Sliding doors pocket to provide open walls from front entry to oceanfront lanai and beachfront yard.
- OFFICE: Sony 32 inch LCD flat panel TV, Coconut flooring, Built in custom cabinets, Doors to lanai & spa area
- GYM: AC, work out equipment, 32â LCD flat panel TV, full bathroom
- MASTER BEDROOM: Auto Window shades, Travertine / Coconut flooring, Security controls at bedside, Sharp 40 inch flat panel TV in wood case, DVD player.
- MASTER BATH: Double vanity with custom wood finish, Venetian plaster custom paint, Closet Safe, Built in 3 way full length mirror, Miele combination stacked washer & dryer, Double Downpour shower heads, shower jets / Hansgrohe / Antonio Gitterio, Toto toilet.
- ENTERTAINMENT: Home Theater & Creston Central Music System by Design Systems, Ltd./Bravia 50 inch Plasma flat panel TV with Home Theater speakers and surround sound system, Denon DVD players / Sound Systems throughout house, courtyard, and lanais, Denon AV Surround Receiver, Sonance flush mounted speakers.
- LIGHTING: Lutron Homeworks Lighting control System with Master Keypads with One Touch Controls, Master lighting control through major rooms and lanai, Thermostatic / lighting/ volume controls throughout.
- WINDOW SHADES: Custom automatic window shades with remote & wall mounted controls. Shaded and blackout, Main living area- auto controls up, down - each area has separate hand units , Master bedroom / black out shades.
出自美国建筑协会委员会AIA旗下设计工作室Peter Vincent的又一经典设计臻品,便是位于欧胡岛凯路亚海滩(Kailua Beach)附近Dune Circle的豪华独立别墅,于2006年由Sutton建筑公司完工的这套别墅也是位于Dune Circle难得一见的前沿海景别墅。L型的建筑体加入了独特的现代感设计元素,旋转式的前门也体现出开放式设计核心,别墅的前门可通往庭院,既可以为宾客营造舒适的氛围,同时可通往别墅主体的设计也让人回味起旧时的岛屿风情。融汇各类热带风情地貌的庭院也是绝佳的度假娱乐场地:包括小型水疗泳池,客制化的烧烤区域、就餐区域、休闲区域以及私密健身房。高悬的遮挡蓬也将让人远离热带阳光直晒的困扰。
该豪华独立别墅拥有价值百万的绝佳海景景观,室内的整体布局也完美般分为社交区域以及室内外活动区域。客制化并且采用顶级材质的宽敞厨房也是每一位热衷烹饪的家庭成员的挚爱。别墅内设有红酒储藏区以及红酒冷柜,方便主人举办各类中小型家庭聚会或者社交派对。极具复古艺术气息的壁炉也于别墅整体海岛风格遥相呼应。可以远眺迷人太平洋海景以及欣赏美丽的日出和日落景观,主卧室巧妙运用玻璃隔断,可轻松步入度假村氛围的卫浴室,让人尽享仿若度假般的完美体验。
售价:$7,888,000 美金
产权类型:永久产权
房源共享号码:#201421100
税收号码:143-017-033-0000
占地面积:1286.89 平方米
室内居住面积:312.15 平方米
开放式露台面积: 111.39平方米
车库面积:46.82平方米
卧室:3间
卫浴室:3.5间
建造年份:2006年
房产税:$1,954/月 (2014年最新数据)
あのカイルアで最も価値のあるとされているDune Circleのビーチフロントにあるこの家はMax Guenther社のPeter Vincent が設計し、Sutton Construction により2006年に建築されたカイルアビーチでもなかなか市場に出てこない新しいデザイン。 L型の建物はオープンフロアーの造りになっており、正面のゲートより中庭、玄関、部屋へと流れるようなデザインは現代的ななタッチがあらゆる所に見られ、伝統的なOssipoff のアイランドスタイルを思わせます。 ゲートが開くと中庭の向こうに、家を通し海岸の岩に当たる白波を見ることができる。 美しいトロピカルな植物に囲まれた中庭はスパ(小さなプール)、備え付けのバーベキュー、ダイニングエリア、憩いのプライベートなジム そして日蔭でくつろげるスペースと多様な楽しみ方が出来る場所となっています。 一億ドルの海の景色と家を一体化させることにより、最高のおもてなしや楽しみ方が出来る様デザインされています。
詳細に気を利かせたコンクリートのカウンターのあるキッチンはどんなお料理上手も満足させるでしょう! ワインクーラーとワイン用のキャビネットは大きなパーティーから静かなプライベートディナーまであらゆる場面を演出します。 芸術的なガスの暖炉は暖かさと現代的な感覚を加え、リビングルームの一番の特徴でもある海の眺めを一層素晴らしいものとしています。マスターベッドルームの窓から絵の様なビーチとカラフルに輝く日ノ出の全景を眺め、自分用の‟リゾートスパ“ または庭のスパへと移動し、あなたの一日を始めませんか。
価格: $7,888,000
土地付き
TMK: 143-017-033-0000
MLS: #201421100
土地面積: 約1,287平米
屋内面積: 約312平米
ベランダ面積:約111平米
ガレージ面積:約47平米
ベッドルーム数:3
バスルーム数:3フル+1ハーフ
固定資産税:$1,954/月(2014)
建築年:2006
Property Details
- Amenities
- Bedroom on 1st Floor, Entry, Full Bath on 1st Floor, Landscaped, Patio/Deck, Storage, Wall/Fence
- Sold Date
- 08/04/2015
- Sold Price
- $6,875,000
- Construction Materials
- Double Wall, Masonry/Stucco, Slab, Stone, Wood Frame
- Flooring
- Hardwood, Marble/Granite, Other
- Location
- Cul-De-Sac
- Neighborhood
- Beachside
- Parking Features
- 3 Car+, Driveway, Garage
- Parking Total
- 3
- Pool Features
- Spa/HotTub
- Property Frontage
- Ocean, Sandy Beach
- Property Type
- Single Family
- Security Features
- Key
- Garage Carport SqFt
- 504
- Living Area SqFt
- 3,360
- Lanai Open SqFt
- 1,199
- Total SqFt
- 4,559
- Status
- Sold
- Stories
- 1
- View
- Ocean, Sunrise
- Year Built
- 2006
Additional Property Info
- Disclosures
- Property Disclosure Stmt
- Days on Market
- 254
- Elementary School
- Kailua
- Flood Zone
- Zone X
- High School
- Kalaheo
- Middle/Junior School
- Kailua
- Property Condition
- Excellent
- Roof
- Wood Shake
- Tax Amount
- $1,954
- Tax Assessed Value
- $4,536,700
- Tax Assessed Value Improvements
- $1,079,100
- Tax Assessed Value Land
- $3,457,600
- Topography
- Level
- Utilities
- Cable, Connected, Gas, Internet, Overhead Electricity, Public Water, Sewer Fee, Telephone
- Zoning
- 03 - R10 - Residential District
 Courtesy of Patricia Choi, Choi International.
Courtesy of Patricia Choi, Choi International.
Based on information from the Multiple Listing Service of HiCentral MLS, Ltd. Information is deemed reliable but not guaranteed. Copyright 2024 by HiCentral MLS, Ltd.
Some of the active listings appearing on this site may be listed by other REALTORS®. If you are interested in those active listings, our company may represent you as the buyer's agent. If the active listing you are interested in is our company's active listing, you may speak to one of our agents regarding your options for representation.
 Courtesy of Patricia Choi, Choi International.
Courtesy of Patricia Choi, Choi International.
